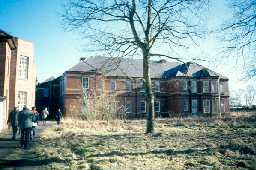St Mary's Hospital (Stannington)

Buildings in the grounds of St Mary's Hospital, Stannington. Photo by Northumberland County Council.
Included in the register of Historic Parks and Gardens. Grade II site (GD 3358). The grounds of a medium-sized, echelon-style psychiatric hospital, opened in 1914, and laid out from 1910 by the George Cooper, Gateshead Borough Cemetery Superintendent and the Borough Surveyor. Comprises: driveways, entrances, two-storey hospital building, isolation hospital, gardens and pleasure grounds, park and kitchen garden. Maintainance of the grounds was carried out from 1914 by the male patients. The grounds comprise a series of airing courts intended for the patient's recreation. Each airing court has lawns, tree planting, a formal path system and a shelter. The gardens are situated within parkland which is planted with blocks and belts of woodland. (1)
A survey of buildings EX16 (former Occupational Therapy buildings) and EX19 (Elden House) in 2008 revealed no significant architectural features of interest in either building. Both buildings are brick-built, with very plain and strictly utilitarian interiors and there have been considerable alterations in the later 20th century.
Building EX16 is a long single-storeyed range with a slightly taller two-storey cross wing and verandah, built in the early part of the 20th century. It appears on the third edition Ordnance Survey of the 1920s, but not on the second edition of 1897. Elden House (EX19) is a symmetrically-planned complex of single-storey structures. It was built later in the 20th century, possibly as late as 1958. (2)
A detailed history of the chronology, development, context and significance of the asylum and the landscape character of the grounds at St Mary's is given by Fiona Green and Simpson and Brown in a Heritage Statement prepared for a proposed development at the site. (3)
Detailed history and descriptions and photographic record of the buildings was made in 2008 prior to development. (3)
Historic Building Recording was undertaken in 2008 (4)
The NRHE divides this record into two separate records:
NRHE UID 1075541 St Marys Hospital (parent record)
NRHE UID 1336232 Landscape park and gardens to St Mary's Hospital (5)
Additional reference. (6)
A survey of buildings EX16 (former Occupational Therapy buildings) and EX19 (Elden House) in 2008 revealed no significant architectural features of interest in either building. Both buildings are brick-built, with very plain and strictly utilitarian interiors and there have been considerable alterations in the later 20th century.
Building EX16 is a long single-storeyed range with a slightly taller two-storey cross wing and verandah, built in the early part of the 20th century. It appears on the third edition Ordnance Survey of the 1920s, but not on the second edition of 1897. Elden House (EX19) is a symmetrically-planned complex of single-storey structures. It was built later in the 20th century, possibly as late as 1958. (2)
A detailed history of the chronology, development, context and significance of the asylum and the landscape character of the grounds at St Mary's is given by Fiona Green and Simpson and Brown in a Heritage Statement prepared for a proposed development at the site. (3)
Detailed history and descriptions and photographic record of the buildings was made in 2008 prior to development. (3)
Historic Building Recording was undertaken in 2008 (4)
The NRHE divides this record into two separate records:
NRHE UID 1075541 St Marys Hospital (parent record)
NRHE UID 1336232 Landscape park and gardens to St Mary's Hospital (5)
Additional reference. (6)
N11305
20th Century (1901 to 2000)
Early 20th Century (1901 to 1932)
Early 20th Century (1901 to 1932)
BUILDING SURVEY, St Mary's Hospital, Stannington 2008; The Archaeological Practice Ltd
HERITAGE ASSESSMENT, St Mary's Hospital, Stannington 2014; Simpson and Brown
ARCHITECTURAL SURVEY, RCHME: Hospitals Project
HERITAGE ASSESSMENT, St Mary's Hospital, Stannington 2014; Simpson and Brown
ARCHITECTURAL SURVEY, RCHME: Hospitals Project
Disclaimer -
Please note that this information has been compiled from a number of different sources. Durham County Council and Northumberland County Council can accept no responsibility for any inaccuracy contained therein. If you wish to use/copy any of the images, please ensure that you read the Copyright information provided.