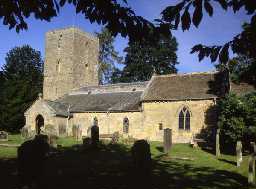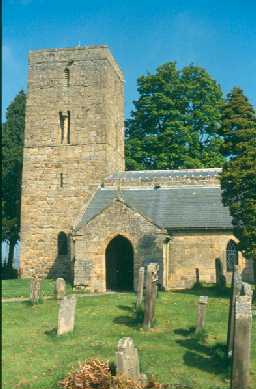Church of St Andrew, Bolam (Belsay)

Church of St Andrew in Bolam, Belsay. Photo © Don Brownlow.

Church of St Andrew in Bolam, Belsay. Photo by Northumberland County Council.
(NZ 0924 8260) St Andrew's Church. (1)
Norman and later work, with late Saxon west tower. (2)
In normal use. (3)
Church of St Andrew, Bolam. Grade I.
Late Saxon tower and nave west wall with quoins. 12th, 13th and 14th centuries with some 18th century windows.
Interior: deeply splayed heads of Saxon ground-floor windows in the tower. (Full description in DOE (HHR)). (4)
Saxo-Norman, or uncertain date, stone sculptures in St Andrew's Church:
i) round-headed grave-marker inside the tower. Found in 1884 when 'considerable alterations were made to the church'. Measures 0.788m x 0.40m x 0.13m deep. Little damaged and unworn. Each broad face bears a carved cross; not well executed and thus difficult to date. Probably 11th century;
ii) grave-cover, inside church tower. Found as above. Measures 1.448m x 0.413m x 0.254m deep. Incomplete but unworn. Straight line decoration incised on top face. Probably second half of 11th century;
iii) two chamfered imposts or friezes, built into north east and north west corners of church porch, inside. The east one measures 0.18m x 0.285m x 0.064m deep (to wall); the west one measures 0.18m x 0.255m x 0.057m deep (to wall). Unworn but broken at the top and one side. Traces of paint and plaster on surfaces. Both fragments bear saltire patterns. Date, second half of 11th century. (5)
The church consists of a west tower, nave, narrow chancel and wide south aisle. Its form is almost entirely medieval except for some replacement windows. The Anglo-Saxon tower is the most striking external feature. One point about the tower which has received no attention is the change of character of the walling in the upper half, which starts just below the belfry windows. The stones above this line are all large and the change is visible on all four sides. Unclear whether this represents two building phases. (6)
One small window commemorates a bomb which landed in the church without exploding during World War 2. (7)
Apart from the tower, the church is Norman or transitional to Early English. Tower late Saxon except for cornice and parapet. The tower differs from other Anglo-Saxon towers of neighbouring Tyne valley in its simplicity and the belfry windows are not in its top storey but the one below. The third storey of the tower has a double belfry window in each face. Fourth storey has four tall single windows. (8)
Church includes a plain lancet window in the south side of the south aisle as a war memorial inscribed "THIS WINDOW MARKS THE PLACE WHERE, / ON 1ST MAY 1942, A BOMB DROPPED FROM / A GERMAN AIRCRAFT ENTERED THE CHURCH / BUT DID NOT EXPLODE". (9)
Additional reference. (10)
Norman and later work, with late Saxon west tower. (2)
In normal use. (3)
Church of St Andrew, Bolam. Grade I.
Late Saxon tower and nave west wall with quoins. 12th, 13th and 14th centuries with some 18th century windows.
Interior: deeply splayed heads of Saxon ground-floor windows in the tower. (Full description in DOE (HHR)). (4)
Saxo-Norman, or uncertain date, stone sculptures in St Andrew's Church:
i) round-headed grave-marker inside the tower. Found in 1884 when 'considerable alterations were made to the church'. Measures 0.788m x 0.40m x 0.13m deep. Little damaged and unworn. Each broad face bears a carved cross; not well executed and thus difficult to date. Probably 11th century;
ii) grave-cover, inside church tower. Found as above. Measures 1.448m x 0.413m x 0.254m deep. Incomplete but unworn. Straight line decoration incised on top face. Probably second half of 11th century;
iii) two chamfered imposts or friezes, built into north east and north west corners of church porch, inside. The east one measures 0.18m x 0.285m x 0.064m deep (to wall); the west one measures 0.18m x 0.255m x 0.057m deep (to wall). Unworn but broken at the top and one side. Traces of paint and plaster on surfaces. Both fragments bear saltire patterns. Date, second half of 11th century. (5)
The church consists of a west tower, nave, narrow chancel and wide south aisle. Its form is almost entirely medieval except for some replacement windows. The Anglo-Saxon tower is the most striking external feature. One point about the tower which has received no attention is the change of character of the walling in the upper half, which starts just below the belfry windows. The stones above this line are all large and the change is visible on all four sides. Unclear whether this represents two building phases. (6)
One small window commemorates a bomb which landed in the church without exploding during World War 2. (7)
Apart from the tower, the church is Norman or transitional to Early English. Tower late Saxon except for cornice and parapet. The tower differs from other Anglo-Saxon towers of neighbouring Tyne valley in its simplicity and the belfry windows are not in its top storey but the one below. The third storey of the tower has a double belfry window in each face. Fourth storey has four tall single windows. (8)
Church includes a plain lancet window in the south side of the south aisle as a war memorial inscribed "THIS WINDOW MARKS THE PLACE WHERE, / ON 1ST MAY 1942, A BOMB DROPPED FROM / A GERMAN AIRCRAFT ENTERED THE CHURCH / BUT DID NOT EXPLODE". (9)
Additional reference. (10)
N10583
Early Medieval (410 to 1066)
Georgian (1714 to 1830)
Early 20th Century (1901 to 1932)
Medieval (1066 to 1540)
Georgian (1714 to 1830)
Early 20th Century (1901 to 1932)
Medieval (1066 to 1540)
FIELD OBSERVATION (VISUAL ASSESSMENT), Ordnance Survey Archaeology Division Field Investigation 1968; B H Pritchard
DESCRIPTIVE BUILDINGS RECORD (LEVEL 2), Church of St Andrew, Bolam ; P Ryder
DESCRIPTIVE BUILDINGS RECORD (LEVEL 2), Church of St Andrew, Bolam ; P Ryder
Disclaimer -
Please note that this information has been compiled from a number of different sources. Durham County Council and Northumberland County Council can accept no responsibility for any inaccuracy contained therein. If you wish to use/copy any of the images, please ensure that you read the Copyright information provided.