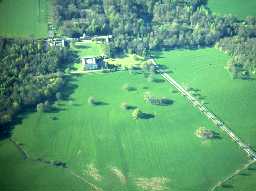Wallington Park (Wallington Demesne)
There are extensive parks and gardens surrounding Wallington Hall. They were laid out in the late 1730s. A walled garden was added in 1760, though it altered in the early 20th century. An area around Rothley Crags was laid out by the famous garden designer Capability Brown, also in the 1760s. Woodland and ponds were also placed in the grounds in the later 18th century. (1-4)
Landscaped pleasure grounds and park at Wallington Hall, designed circa 1737-40s with additions of 1755 and 1760s. The walled garden was laid out circa 1760 and altered during the early 20th century and in 1938. Nearby is a range of early 18th century statury. Garden terraces and lawns, designed in 1737 and 1938 are present near the house. Ponds to the east were created in 1760. Remains of a kitchen garden are set in a landscaped woodland of circa 1760. The wood contains serpentine walks of 1737 and a series of linked ponds which were altered during the 19th century. Also present is the gardeners house, conservatory and a range of listed buildings. Water features and avenues were designed and planted by the National Trust. Open parkland is present south of the woodland layout. (5a)
Landscape park, gardens and pleasure grounds to Wallington Hall covering an area of 125 hectares. The grounds were laid out 1729 and 1777 by Walter Calverley who consulted with various architects to design follies and other features, these included Thomas Wright, James Paine and Lancelot Brown. Further gardens were developed during the 1820s. (5b)
Additional reference. (6)
Landscaped pleasure grounds and park at Wallington Hall, designed circa 1737-40s with additions of 1755 and 1760s. The walled garden was laid out circa 1760 and altered during the early 20th century and in 1938. Nearby is a range of early 18th century statury. Garden terraces and lawns, designed in 1737 and 1938 are present near the house. Ponds to the east were created in 1760. Remains of a kitchen garden are set in a landscaped woodland of circa 1760. The wood contains serpentine walks of 1737 and a series of linked ponds which were altered during the 19th century. Also present is the gardeners house, conservatory and a range of listed buildings. Water features and avenues were designed and planted by the National Trust. Open parkland is present south of the woodland layout. (5a)
Landscape park, gardens and pleasure grounds to Wallington Hall covering an area of 125 hectares. The grounds were laid out 1729 and 1777 by Walter Calverley who consulted with various architects to design follies and other features, these included Thomas Wright, James Paine and Lancelot Brown. Further gardens were developed during the 1820s. (5b)
Additional reference. (6)
N10508
AERIAL PHOTOGRAPH INTERPRETATION, The Archaeology of the Wallington Estate: an air photographic survey 2002; T Gates
DESK BASED ASSESSMENT, Green Rigg Wind Farm 2006; Northern Archaeological Associates
WATCHING BRIEF, Wallington Hall 2015; Archaeological Research Services
DESK BASED ASSESSMENT, Green Rigg Wind Farm 2006; Northern Archaeological Associates
WATCHING BRIEF, Wallington Hall 2015; Archaeological Research Services
Disclaimer -
Please note that this information has been compiled from a number of different sources. Durham County Council and Northumberland County Council can accept no responsibility for any inaccuracy contained therein. If you wish to use/copy any of the images, please ensure that you read the Copyright information provided.
