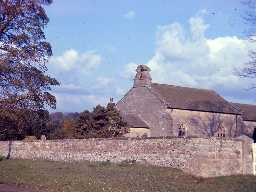Church of St Wilfrid (Kirkwhelpington)
(NZ 01168264) St Wilfred's Church. (1)
Nave and lower chancel, with 18th century bell-cote. The tracery of the original windows on the north side is all of c.1316-30. (2)
In normal use. (3)
8/76 Church of St Wilfred
10.11.51
GV I
Church. 14th, 18th century, restored 1884. Dressed stone; west porch and vestry ashlar. Welsh slate roof. Nave, chancel, west porch and vestry. 18th century west porch has battened door and round-headed west window. Lean-to vestry on north wide has 12-pane sash window. Two-bay nave has two- and three-light windows with Victorian Decorated tracery in 14th century arched openings with original labels.
Two-bay chancel has priest's door with two continuous hollow chamfers. Small 'low side' window to left with cusped ogee head. Similar window on north wall. Other windows on south side are three-light with Victorian reticulated tracery in original openings. Chancel north windows have genuine 14th century reticulation.
East end rebuilt with large five-light reticulated window.
Top two courses of wall added 19th century. Gabled roof with kneelers and flat coping. Early 18th century west bellcote with pilasters and heavily-moulded round-arched cornice. Porch and vestry have open-pedimented gable and square stone chimney.
Interior has chancel arch of two continuous chamfers. Two trefoiled piscinas in nave. Chancel has 14th century sedilia with trefoiled heads and similar piscina with petalled drain on fluted stem.
Victorian hammer-beam roofs. Victorian chancel screen, pulpit and altar rails with Decorated tracery. Elegant Victorian bench ends with carved panels and leaf forms.
Perpendicular font from old Church of All Saints, Newcastle: octagonal with shields.
8/77 Gate piers and wall south-west of Church of St. Wilfred
GV II
Churchyard wall and gate piers. 18th century. Random rubble wall c 4 ft high with flat, roughly-dressed coping. Left gate pier has pyramidal cap. The right pier has only half a cap and has 6 steps behind, perhaps acting as mounting block.
Included for group value. (4)
The church includes a war memorial plaque inscribed "IN LOVING MEMORY/ OF/ JOHN FENWICK ANDERSON/ CAPTAIN/ HIGHLAND LIGHT INFANTRY/ THIRD SON OF/ GEORGE AND ALICE ANDERSON/ BORN 7TH MAY 1889/ KILLED IN FRANCE/ 14TH JULY 1915/ BURIED/ AT LE TOURET CEMETERY". (5)
Description and structural history. Additional reference. (6)
Nave and lower chancel, with 18th century bell-cote. The tracery of the original windows on the north side is all of c.1316-30. (2)
In normal use. (3)
8/76 Church of St Wilfred
10.11.51
GV I
Church. 14th, 18th century, restored 1884. Dressed stone; west porch and vestry ashlar. Welsh slate roof. Nave, chancel, west porch and vestry. 18th century west porch has battened door and round-headed west window. Lean-to vestry on north wide has 12-pane sash window. Two-bay nave has two- and three-light windows with Victorian Decorated tracery in 14th century arched openings with original labels.
Two-bay chancel has priest's door with two continuous hollow chamfers. Small 'low side' window to left with cusped ogee head. Similar window on north wall. Other windows on south side are three-light with Victorian reticulated tracery in original openings. Chancel north windows have genuine 14th century reticulation.
East end rebuilt with large five-light reticulated window.
Top two courses of wall added 19th century. Gabled roof with kneelers and flat coping. Early 18th century west bellcote with pilasters and heavily-moulded round-arched cornice. Porch and vestry have open-pedimented gable and square stone chimney.
Interior has chancel arch of two continuous chamfers. Two trefoiled piscinas in nave. Chancel has 14th century sedilia with trefoiled heads and similar piscina with petalled drain on fluted stem.
Victorian hammer-beam roofs. Victorian chancel screen, pulpit and altar rails with Decorated tracery. Elegant Victorian bench ends with carved panels and leaf forms.
Perpendicular font from old Church of All Saints, Newcastle: octagonal with shields.
8/77 Gate piers and wall south-west of Church of St. Wilfred
GV II
Churchyard wall and gate piers. 18th century. Random rubble wall c 4 ft high with flat, roughly-dressed coping. Left gate pier has pyramidal cap. The right pier has only half a cap and has 6 steps behind, perhaps acting as mounting block.
Included for group value. (4)
The church includes a war memorial plaque inscribed "IN LOVING MEMORY/ OF/ JOHN FENWICK ANDERSON/ CAPTAIN/ HIGHLAND LIGHT INFANTRY/ THIRD SON OF/ GEORGE AND ALICE ANDERSON/ BORN 7TH MAY 1889/ KILLED IN FRANCE/ 14TH JULY 1915/ BURIED/ AT LE TOURET CEMETERY". (5)
Description and structural history. Additional reference. (6)
N10483
Georgian (1714 to 1830)
Victorian (1837 to 1901)
Early 20th Century (1901 to 1932)
Medieval (1066 to 1540)
Victorian (1837 to 1901)
Early 20th Century (1901 to 1932)
Medieval (1066 to 1540)
FIELD OBSERVATION (VISUAL ASSESSMENT), Ordnance Survey Archaeology Division Field Investigation 1968; R W Emsley
DESCRIPTIVE BUILDINGS RECORD (LEVEL 2), Church of St Wilfrid, Kirkharle ; P Ryder
DESCRIPTIVE BUILDINGS RECORD (LEVEL 2), Church of St Wilfrid, Kirkharle ; P Ryder
Disclaimer -
Please note that this information has been compiled from a number of different sources. Durham County Council and Northumberland County Council can accept no responsibility for any inaccuracy contained therein. If you wish to use/copy any of the images, please ensure that you read the Copyright information provided.
