Thorngate Mill, Barnard Castle (Barnard Castle)
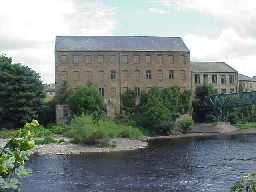
Thorngate Mill. South elevation. July 2001
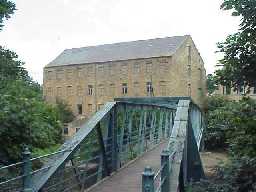
Thorngate Mill from the south-east. July 2001
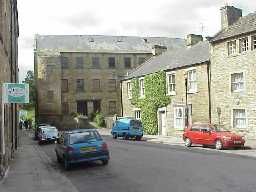
Thorngate Mill from the North. July 2001
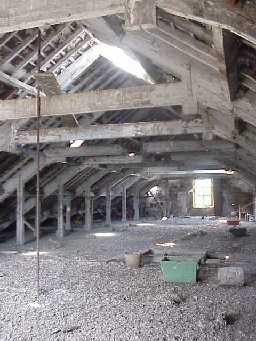
Thorngate Mill, attic space. July 2001
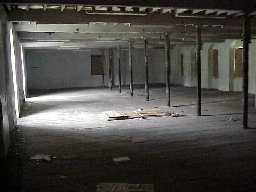
Thorngate Mill, ground floor. July 2001
It was built in the early 19th century, and stands among a group of old weavers' cottages . It has four storeys and is right-angled in shape. There are eleven windows on each floor on the side of the building facing the river, but only ten on the side facing Thorngate. Inside, the wooden floors are supported by iron columns. The staircase is built into a small separate wing of the building. Although there are no outward signs it is probable that the building has been extended, as it appears shorter on a map of 1827.
By the late 1980s the building was being used as a book retailers and since the mid 1990s has stood empty.
Photographic Recording, Thorngate Mill, Barnard Castle, 2004; Brigantia Archaeological Practice
Disclaimer -
Please note that this information has been compiled from a number of different sources. Durham County Council and Northumberland County Council can accept no responsibility for any inaccuracy contained therein. If you wish to use/copy any of the images, please ensure that you read the Copyright information provided.