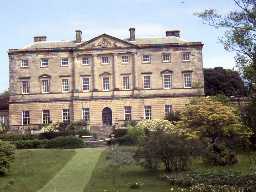Howick Hall, location of Howick Tower (Longhoughton)
A list of 1460 (authorities (2) and (3) give the date as 1415) mentions a tower at Howick. Leland writing in 1538 or soon after refers to it as being 'a little pile ... about a mile from the shore'.
(1)(2)
Howick Hall (NU 24781750) which was built in 1782 stands on the site of the tower which was pulled down in 1780 to make way for the new building. (3)
No traces of this tower seen during field investigation. (4)
Howick Hall, Grade I. 1782 by William Newton of Newcastle (for Sir Henry Grey), altered before 1809 by George Wyatt, and partly remodelled in 1928 by Sir Herbert Baker and Scott. North entrance front is of grey stone,
3 storeys, with dentilled cornice, and centre pediment on giant Tuscan columns in antis, crossing an open inner court. Side wings of 3 windows. Single storey addition in front of ground floor, pilastered, with centre balustraded, and ends extending 5 more bays to end pavilions and service courtyards surrounded by stables, coach-houses, workers' cottages etc. (West courtyard buildings empty). South front has 3,3,3 windows, with 4 engaged Ionic columns on upper two floors in centre, a rusticated ground floor, and a pedimented centre window in each section. Balustraded terrace in front of South facade, with urns. See Pevsner.(5)
Howick Hall, Grade II* listed building.
Country House. 1782 by William Newton for Sir Henry Grey. Linking galleries altered and entrance hall added 1809 by George Wyatt; alterations and internal remodelling in 1928, after serious fire, by Sir Herbert Baker and Scott. (6)
Howick Tower. Emeric Hering owned a tower at Howick in 1415, [details as (1)(2)(3)]. (7)
Howick Hall was built for Sir Henry Grey from designs by William Newton in 1781-3. (8)
Listed. (9a-b)
(1)(2)
Howick Hall (NU 24781750) which was built in 1782 stands on the site of the tower which was pulled down in 1780 to make way for the new building. (3)
No traces of this tower seen during field investigation. (4)
Howick Hall, Grade I. 1782 by William Newton of Newcastle (for Sir Henry Grey), altered before 1809 by George Wyatt, and partly remodelled in 1928 by Sir Herbert Baker and Scott. North entrance front is of grey stone,
3 storeys, with dentilled cornice, and centre pediment on giant Tuscan columns in antis, crossing an open inner court. Side wings of 3 windows. Single storey addition in front of ground floor, pilastered, with centre balustraded, and ends extending 5 more bays to end pavilions and service courtyards surrounded by stables, coach-houses, workers' cottages etc. (West courtyard buildings empty). South front has 3,3,3 windows, with 4 engaged Ionic columns on upper two floors in centre, a rusticated ground floor, and a pedimented centre window in each section. Balustraded terrace in front of South facade, with urns. See Pevsner.(5)
Howick Hall, Grade II* listed building.
Country House. 1782 by William Newton for Sir Henry Grey. Linking galleries altered and entrance hall added 1809 by George Wyatt; alterations and internal remodelling in 1928, after serious fire, by Sir Herbert Baker and Scott. (6)
Howick Tower. Emeric Hering owned a tower at Howick in 1415, [details as (1)(2)(3)]. (7)
Howick Hall was built for Sir Henry Grey from designs by William Newton in 1781-3. (8)
Listed. (9a-b)
N5632
Post Medieval (1540 to 1901)
Georgian (1714 to 1830)
20th Century (1901 to 2000)
Medieval (1066 to 1540)
Georgian (1714 to 1830)
20th Century (1901 to 2000)
Medieval (1066 to 1540)
FIELD OBSERVATION, Ordnance Survey Archaeology Division Field Investigation 1955; J H Ostridge
Disclaimer -
Please note that this information has been compiled from a number of different sources. Durham County Council and Northumberland County Council can accept no responsibility for any inaccuracy contained therein. If you wish to use/copy any of the images, please ensure that you read the Copyright information provided.
